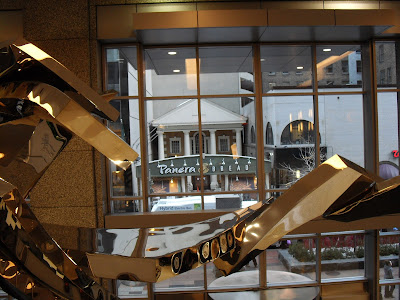In my last post, I talked about what I love about living in Minneapolis. However, there are some things that I would change if I could, in order to define the essence of this city.
Downtown and just outside of downtown, there are some wonderful architectural examples – The MPLS Public Library, the Walker Art Center, the Guthrie Theatre, the Weisman Museum, the MPLS Institute of Arts – with “lost space” (a la Roger Trancik, 1986) in between them. Starchitecture (Gehry, Pelli, Johnson, Herzog + DeMeuron, Nouvel) is scattered all around, with no synergy to the venues. They are too far apart to logically connect them. It is not necessarily a problem, but an opportunity. We have all of these great places - what if they WERE connected? Would that make the city stronger?
With regard to the lost spaces, here is a story: I once went to an AIA meeting at International Market Square (MPLS’ Merchandise Mart) and had to walk to work downtown after the meeting. In between the two spaces, which are about a mile apart, I walked under a highway viaduct, over a railroad bridge, past a homeless shelter, a seedy bar and a municipal complex. Then, another highway bridge and I was finally on the edge of downtown, next to a parking lot. As it sits currently, it is not a pleasant pedestrian experience, not a “walkable” part of town.
The alternative to walking - bus or rail transit - is not readily available there. A bus line goes past downtown but not into the city, so it could get you partway there. We do not have a comprehensive transit system in Minneapolis. There are glimmers of transit – we have busses, and light rail and BRT (bus rapid transit) lanes on one of our major highways, but it is somewhat disjointed and people cannot easily transfer from one mode to another. We have bike trails, but they are not continuous throughout parts of the city. There are some areas that are fully connected – you could ride your bicycle for hours along the Grand Rounds trail which connects the lakes and the Mississippi River and never crosses the same spot twice. And other areas where the trail abruptly ends, and unless you know you need to cross the street to get back on it, you are confused about what to do next.
The Park Board randomly upgrades and neglects parks, trails, roads, paths. There is disparity in attention paid to older parks if another hot new project is on the table. Granted, there are a LOT of parks in MPLS – it’s pretty incredible the amount of green space in the city. But if every park received the same amount of care and attention, there would be a consistency that is not there today.
There are some strange and uncomfortable spaces downtown including a dining courtyard at Panera Bread (see photos), the atrium at City Center and Block E (a less than successful restaurant and entertainment venue). These are interspersed with some wonderful, vibrant downtown spaces like IDS Crystal Court (see photos), Peavey Plaza, Gold Medal Park along the riverfront and Target Plaza next to the new Twins Stadium.
 |
| Panera courtyard as viewed from the skyway across the street (FEB 2011) |
 |
| Panera as viewed from the atrium across the street |
 |
| Panera as viewed from the street (Nicollet Mall - downtown Minneapolis) |
 |
| IDS Crystal court (Philip Johnson, 1974) - exterior plaza space |
 |
| IDS Tower - Philip Johnson, 1974 |
There is inconsistency in how the city has developed, giving the impression of “design by committee” - not a comprehensive vision, but a series of individual visions with no underlying theme. I believe that accurately describes what actually happened in the development of Minneapolis. As I look at the city today, I see a fracturing of the urban fabric that can be mended. As I develop the ideas within my thesis, I will explore the idea of connection.

I am really curious about the "strange and uncomfortable places".
ReplyDeleteEvery city has places that because of politics or lack of resources do not get funded or maintained and in terms of an intellectual exercise - are easy to solve. Fund them; change zoning to have better uses there and or improve transit. Simple problem solved.
The interesting things are things that should work, like the Panera courtyard where if we analyzed them and compared them to other places could then posit rules about design and test them in a variety of places.
So if we are to understand this "fracturing" then we can have tools in which to begin repairing and understanding connection.
You describe well the disconnectedness of Minneapolis. With every new project, the team focus is on that one particular site with its special issues and problems to solve. It is hard to become aware of the total package - the extended site parameters that bleed over into other spaces such as transit systems and other buildings. Perhaps because we feel we cannot control or mediate over those areas outside our scope of work, we overlook and focus on designing the best site/building possible in our little niche of the world. Connection becomes problematic.
ReplyDeleteIn regards to the "strange and uncomfortable places," what a fun and interesting item to research! The Panera courtyard is scary! It seems like the design team was aiming for some great concept on enveloping space but somehow missed! Perhaps it is the distance....the long expanse of sidewalk between the entry to actually being able to place your order! All that space just seems to get in the way between the customer and the food!